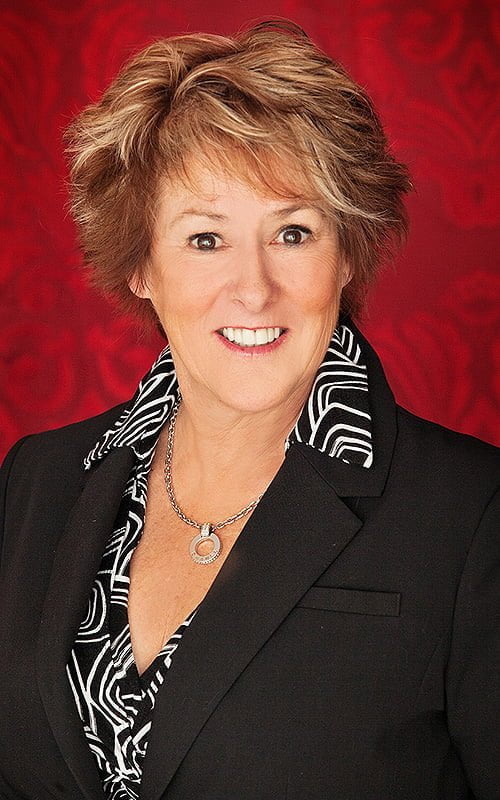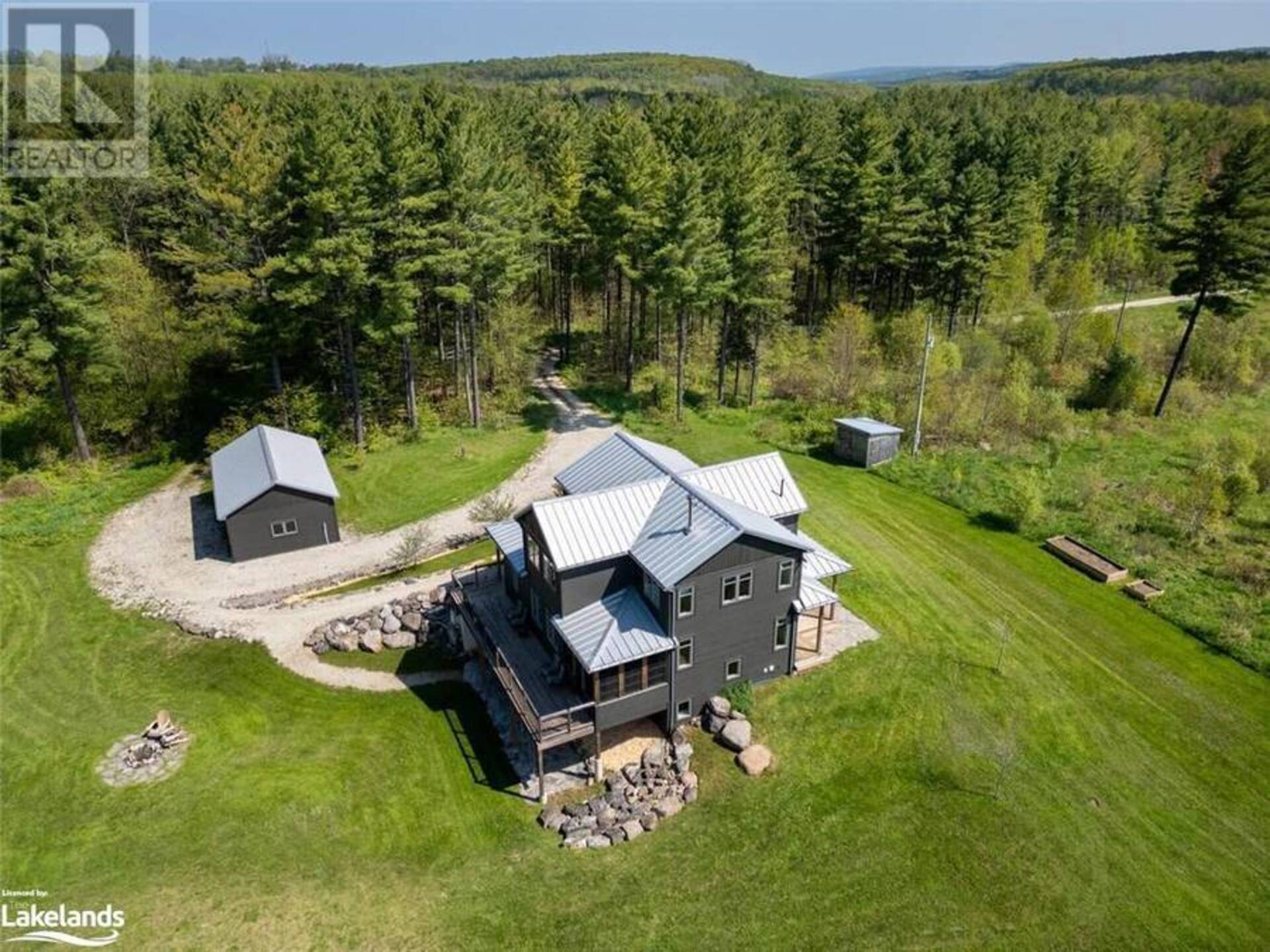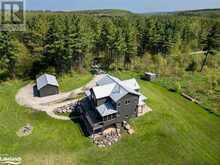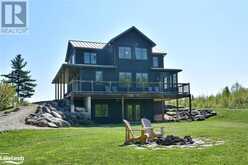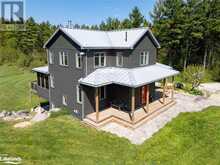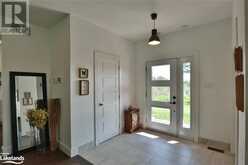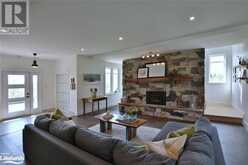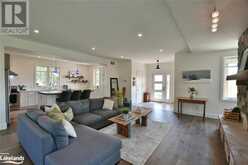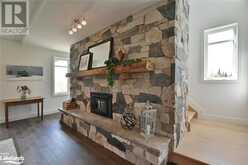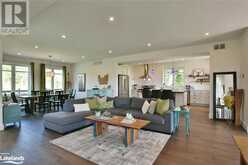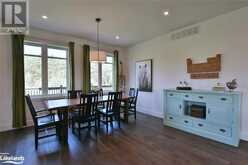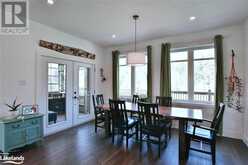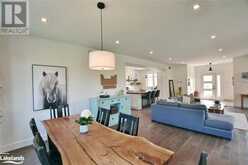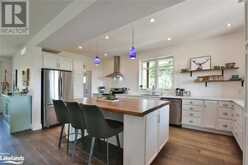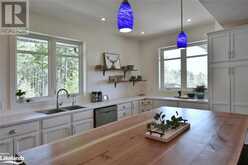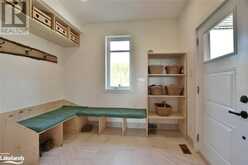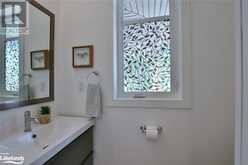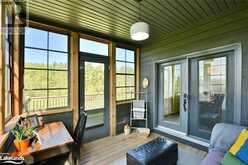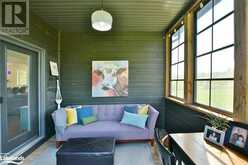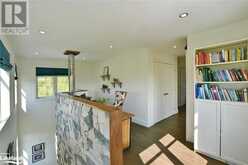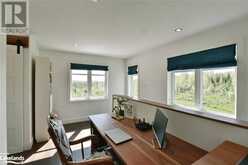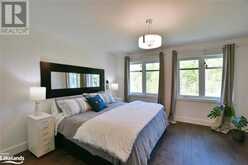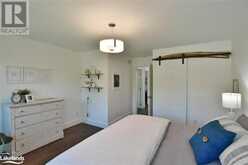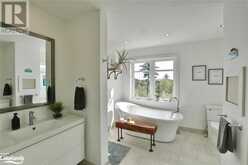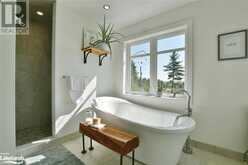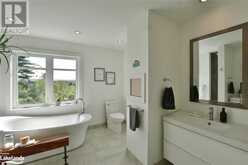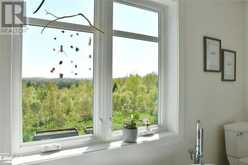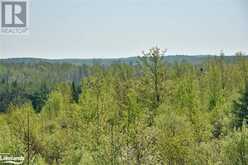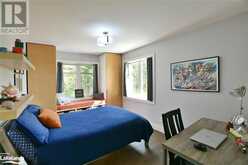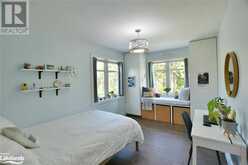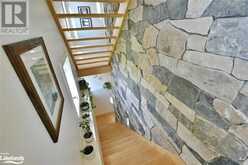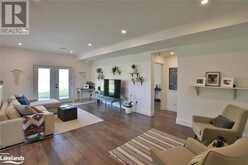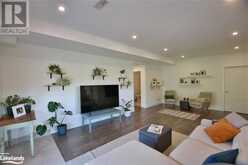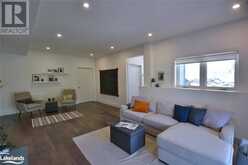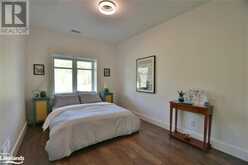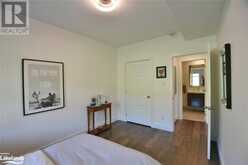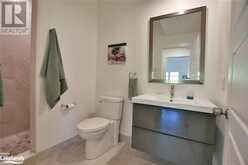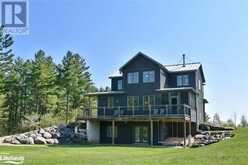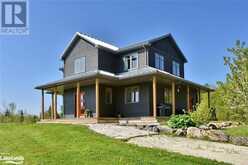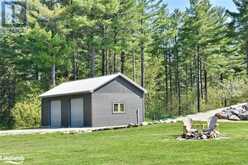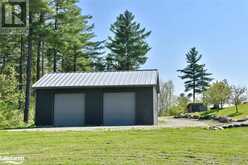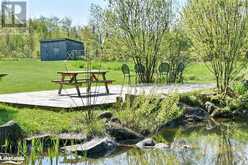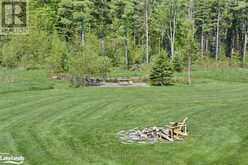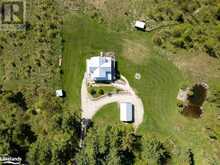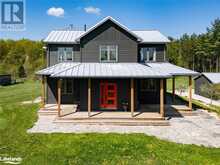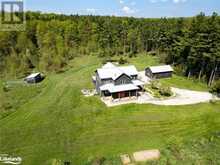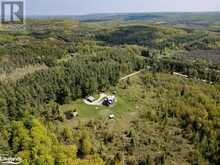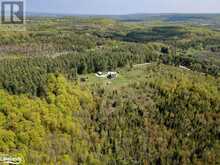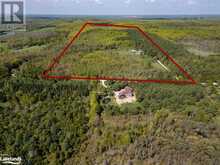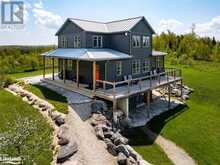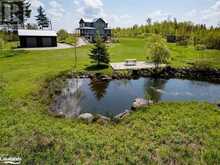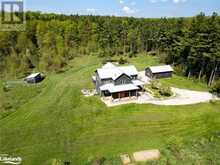355310 BLUE MOUNTAINS EUPHRASIA TOWNLINE, Clarksburg, Ontario
$2,499,000
- 4 Beds
- 3 Baths
- 3,263 Square Feet
Welcome home! This exquisite 4-Bed 3-Bath Custom Home on 100 Acres of Tranquil Beauty is now for sale! Discover the perfect blend of country charm & modern luxury in this stunning custom built beauty. Nestled near the serene Blue Mountains, skiing, hiking trails, biking, rock climbing, snow shoeing, all on your door step, this property offers unparalleled peace & privacy, but also the ideal 4 season playground! Some key features are of course its prime location, enjoy proximity to some of the area's best outdoor activities, while also being a short drive to Collingwood or Thornbury for some of the best restaurants, shops & beaches on the sparkling Georgian Bay. Also enjoy Energy-Efficient Living. Benefit from a state-of-the-art forced air geothermal system, ensuring year-round comfort & savings. The Expansive Property spans 100 acres w/in a managed forest program, this estate includes a picturesque pond as well as 7km of private trails. Views & privacy as far as the eyes can see! The rustic chic interior feels cozy, exudes warmth, but also boasts plenty of space to entertain family & friends. The open plan main floor allows for everyone to stay connected. The Country Charm theme continues throughout. Delight in the rustic elegance of a gorgeous stone fireplace, perfect for those cold evenings in. Walkout Basement- Easy access to the beautiful outdoors, enhancing your living space & offering potential for further customization. Relish in peaceful nature vistas that stretch for miles, offering a daily escape from the hustle & bustle of city life. Detached 2-Car Garage means plenty of space for vehicles, toys & bonus storage. Embrace the best of rural living while enjoying modern amenities in this remarkable home. Whether you’re seeking a private retreat or a family haven, this property delivers unmatched beauty & comfort. Don’t miss the opportunity to make this piece of paradise your own! Your dream country lifestyle awaits! (id:56241)
- Listing ID: 40641246
- Property Type: Single Family
- Year Built: 2015
Schedule a Tour
Schedule Private Tour
Patti Parsons would happily provide a private viewing if you would like to schedule a tour.
Match your Lifestyle with your Home
Contact Patti Parsons, who specializes in Clarksburg real estate, on how to match your lifestyle with your ideal home.
Get Started Now
Lifestyle Matchmaker
Let Patti Parsons find a property to match your lifestyle.
Listing provided by Royal LePage Locations North (Collingwood Unit B) Brokerage
MLS®, REALTOR®, and the associated logos are trademarks of the Canadian Real Estate Association.
This REALTOR.ca listing content is owned and licensed by REALTOR® members of the Canadian Real Estate Association. This property, located at 355310 BLUE MOUNTAINS EUPHRASIA TOWNLINE in Clarksburg Ontario, was last modified on September 11th, 2024. Contact Patti Parsons to schedule a viewing or to find other properties for sale in Clarksburg.
