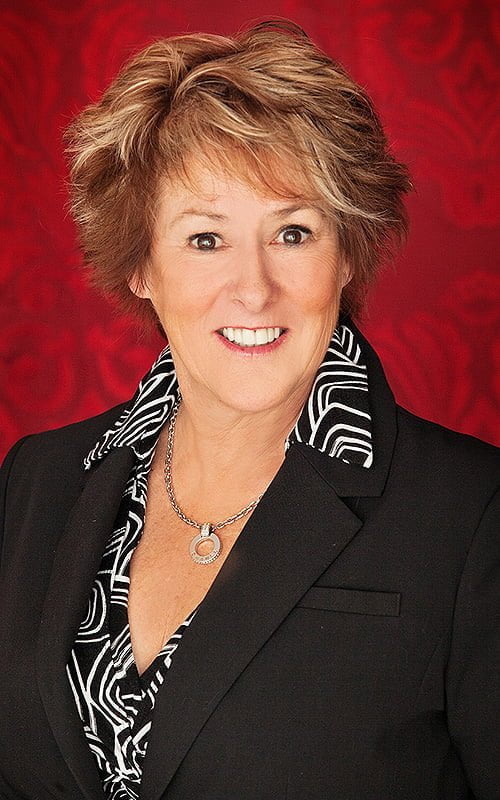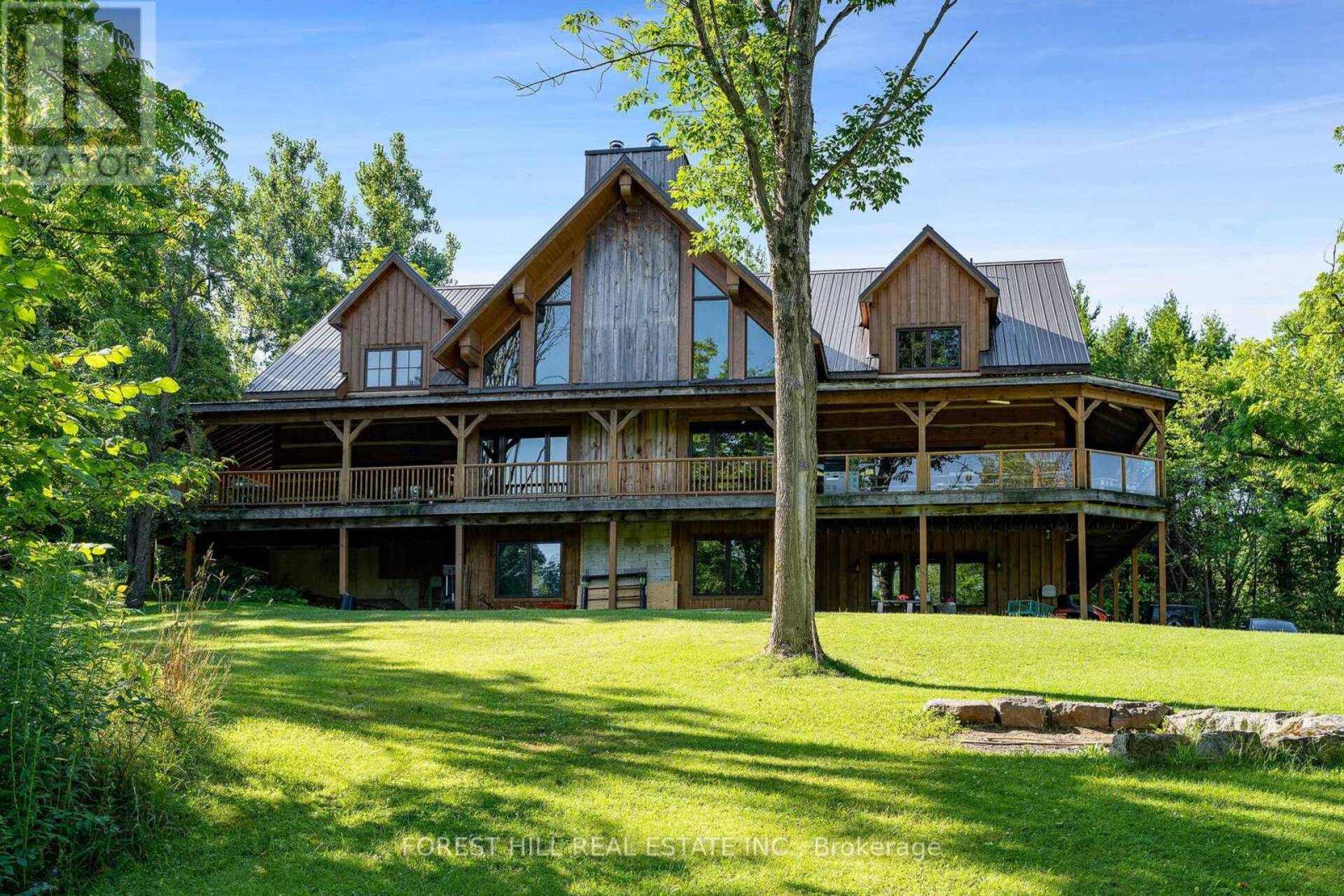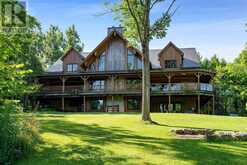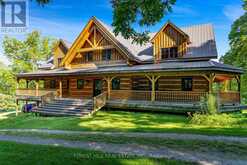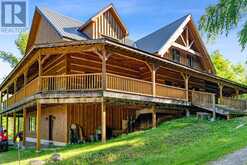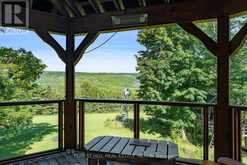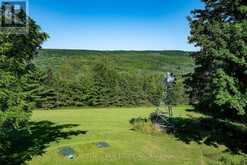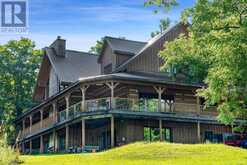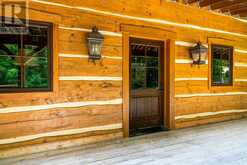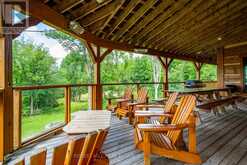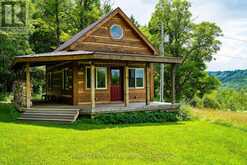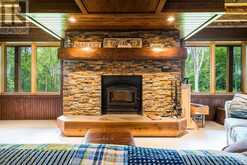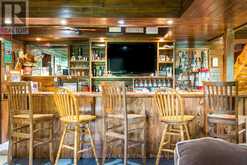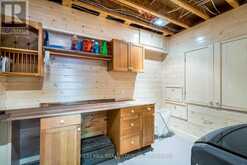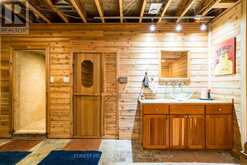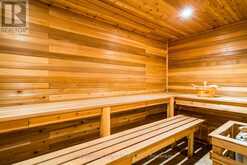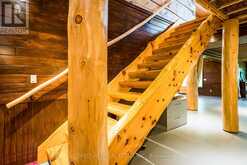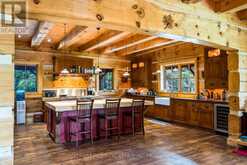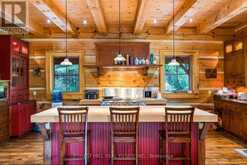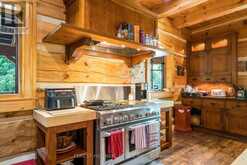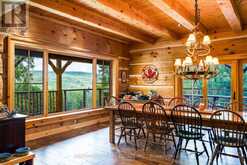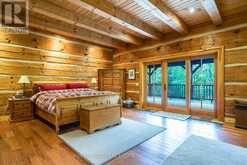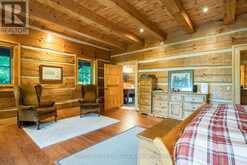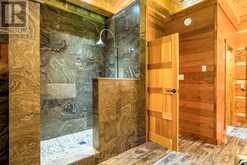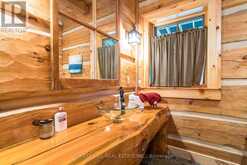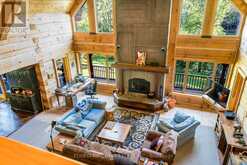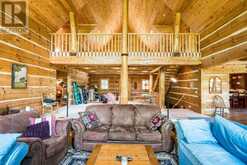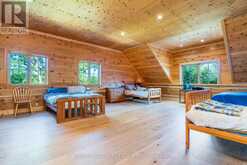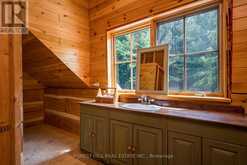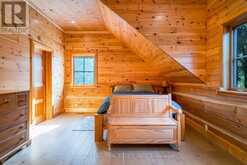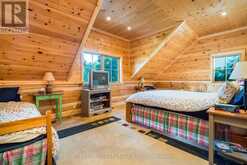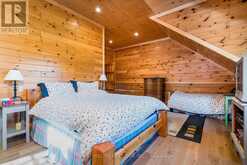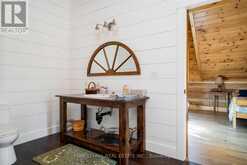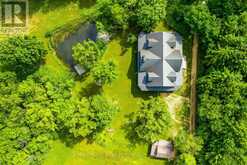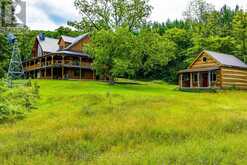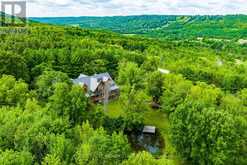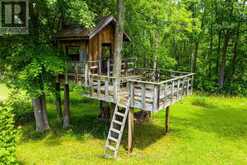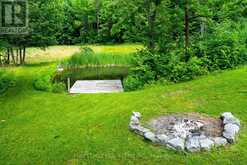235145 GREY ROAD 13 ROAD E, Grey Highlands, Ontario
$2,995,000
- 5 Beds
- 5 Baths
VTB FIRST MORTGAGE OPPORTUNITY FOR QUALIFIED BUYERS. Own a piece of Canadian Heritage with this magnificent log home nestled on a private 5+ acre lot in Beaver Valley. Expertly crafted over five years by renowned builder Scott Hay, this architectural masterpiece showcases raw elegance and meticulous attention to detail with natural materials reclaimed from the property and surrounding area. Ideal for dual family or multi-generational living, the home features spacious bedrooms and multiple living areas, ensuring privacy while fostering connectivity. The Great Room, with its floor-to-ceiling wood fireplace, exudes warmth and invites relaxation, while the chef-inspired kitchen is equipped with top-of-the-line amenities and a 12-person dining area perfect for hosting. The luxurious Primary Master Suite offers tranquility with its five-piece en-suite, walk-in closet, and private deck access, ideal for enjoying breathtaking sunset views. The second level includes four sizeable bedrooms and two full bathrooms, with potential for additional rooms as needed. Entertainment options abound in the lower level, featuring a 16-foot wet bar, a large wood-burning fireplace, and ample space for a games room, office, or gym. Residents can also enjoy an indoor 10-person sauna and a large mudroom perfect for storing outdoor gear. The property also boasts a charming Bunkie that mirrors the main house and a private pond, with a gently sloping lot perfect for tobogganing and summer activities. Located just 2 minutes from BVSC and close to the local restaurants in Kimberly and Thornbury, this home spans over 8,500 square feet of living space plus an additional 2,500 square feet of covered decks, providing the perfect backdrop for savoring the stunning landscape. Experience the unparalleled beauty of this one-of-a-kind log home, a true architectural gem that must be seen to be fully appreciated, available at a value well below its build cost. (id:56241)
- Listing ID: X9055621
- Property Type: Single Family
Schedule a Tour
Schedule Private Tour
Patti Parsons would happily provide a private viewing if you would like to schedule a tour.
Match your Lifestyle with your Home
Contact Patti Parsons, who specializes in Grey Highlands real estate, on how to match your lifestyle with your ideal home.
Get Started Now
Lifestyle Matchmaker
Let Patti Parsons find a property to match your lifestyle.
Listing provided by FOREST HILL REAL ESTATE INC.
MLS®, REALTOR®, and the associated logos are trademarks of the Canadian Real Estate Association.
This REALTOR.ca listing content is owned and licensed by REALTOR® members of the Canadian Real Estate Association. This property for sale is located at 235145 GREY ROAD 13 ROAD E in Grey Highlands Ontario. It was last modified on July 25th, 2024. Contact Patti Parsons to schedule a viewing or to discover other Grey Highlands homes for sale.
